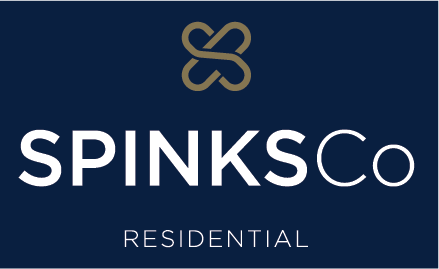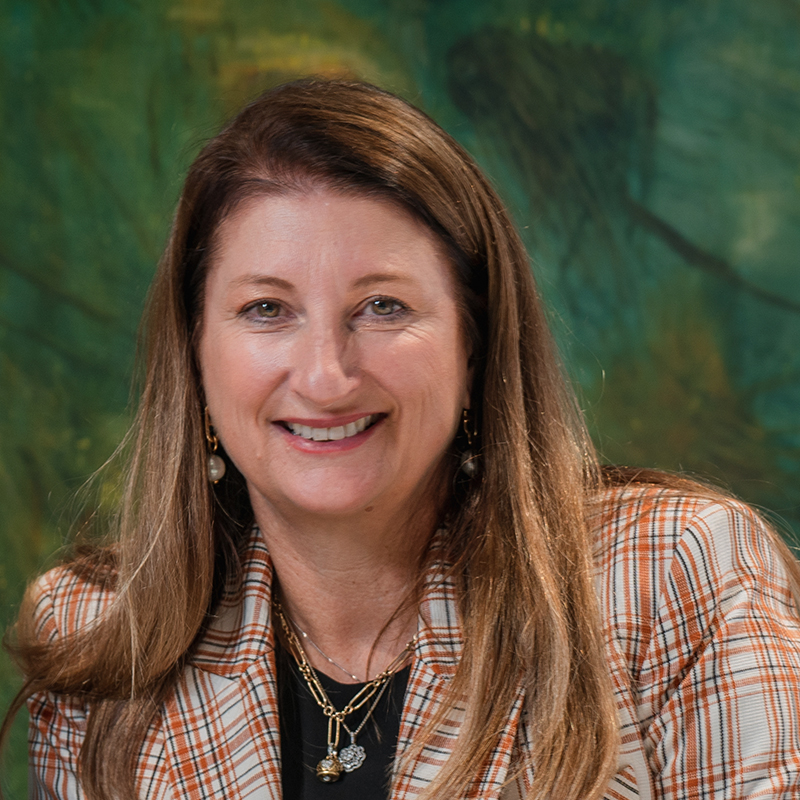Nestled within the prestigious landscape of Moons Lane, arguably Brookfield’s most coveted address, lies an exceptional family residence that seamlessly blends luxury, comfort, and functionality. Set amidst 2.5 acres of lush, landscaped grounds, this expansive residence offers an idyllic retreat for families of all ages and stages, accommodating the youngest members, through to teenagers, guests, and opportunity for multi-generational living.
As you approach along the circular drive, bordered by native trees and shrubs, anticipation builds for the warmth and generosity that awaits beyond the timber pillars of the grand portico entrance. Step through the oversized double doors into a world of light and elegance, where the spacious foyer offers an unobstructed view of the magnificent 12.5 metre formal swimming pool and expansive entertaining terrace.
Designed by recognized architect Dennis Mullins, the residence was constructed to follow the natural slope of the land, creating a continuous connection between the house and the environment. Internally the design thoughtfully blends luxury and practicality, offering an array of living spaces tailored to every stage of family life. From the sunken formal lounge to the formal dining room with its vaulted ceiling and french doors leading to a garden terrace, every corner of this home exudes effortless sophistication and comfort.
The centrally located kitchen is truly the heart of the home. Here granite benchtops, a breakfast bar, and a huge walk-in pantry cater to the demands of daily life. The kitchen offers direct access to the formal dining and seamlessly transitions to the informal family and dining rooms. The kitchen sink overlooks the swimming pool and grounds, and the windows slide open to a servery for the entertaining terrace.
The focal point of the family living areas is a large fireplace. With the capacity to heat all the living rooms, the Firemaster wood burner creates a cozy atmosphere for family gatherings in the cooler months. In summer, the wide bank of oversized bifold doors stack back, inviting the outdoors in and providing easy access to the enormous poolside terrace. The sparkling formal swimming pool and sprawling entertaining terrace are the most spectacular features of the residence. Here every moment and milestone are celebrated in quintessential Queensland style. It is the ideal setting for hosting grand birthday bashes, elegant soirees, lively pool parties for teenagers, and relaxed family barbecues and gatherings.
Perfect for multi-generational living or accommodating guests in comfort and privacy, the left wing of the home features a generous guest bedroom with built-in robes and direct access to a two-way full guest bathroom. Further along there are two additional bedrooms for the kids, each large and boasting built-in robes, study desks and views to the garden. Another very large family bathroom with dual sinks and a separate wet area ensures comfort and convenience for all. A generous and light-filled office (or fifth bedroom) is also located in this wing, and it features a large corner window with garden views and built-in-robes.
The private parent’s retreat occupies the entire upper level, enjoying separation from the family bedrooms. The generous master bedroom opens to a private terrace overlooking the treetops, out to Mount Coot-tha and the stunning flora and fauna below. Inside, two walk-in-robes offer his and her dressing room options, while a very large open ensuite, complete with a walk-in shower and double vanity, offers a sense of luxury.
On the lower ground level a spacious recreation room, with direct access to the pool and the large flat, kid-friendly lawn is ideal as the kid’s playroom. and even better for hosting teenage gatherings. A full bathroom on this level adds to the convenience of daily living, with the kids coming and going from the pool and yard without wet feet entering the main living rooms above. There is also a big laundry located on this level with a chute, built-in sewing/craft table and direct access to an outdoor line. A purpose-built wine cellar with wine racks and a large separate storage room offers practical solutions for storage needs including pool toys, bikes, surfboards. The two-car garage is accessed via an internal door from this level. For those who enjoy tinkering or gardening, the garage is spacious enough to store the ride-on mower, tools, and a workbench.
Outside, the property boasts a rich tapestry of fruit and ornamental trees, lovingly maintained by the owners. The grounds offer sufficient grassy areas for the construction of a north/south tennis court or for the inclusion of horse stables and sheds.
Residents of Moons Lane experience the epitome of the rural-residential lifestyle, where peace and privacy harmoniously coexist with a vibrant sense of community. The convenience of local bus stops just a short stroll away from the residence ensures easy transportation to a choice of excellent schools, including Brookfield State, Kenmore State and Our Lady of the Rosary Primary schools, Indooroopilly and Kenmore High schools, as well as city schools including the Brisbane Grammar Schools, Terrace, and All Hallows.
Yet, what truly sets Moons Lane apart is its warm and welcoming community spirit. Here, neighbours are more than just acquaintances; they’re friends who genuinely look out for one another. From the annual Moons Lane Tennis Tournament to the joyous Moons Lane Christmas Street Party, where Santa arrives in true Aussie fashion on the back of a ute, residents come together to celebrate and forge lasting connections. This rare opportunity to join such a thriving community, coupled with a prestigious address and an enviable lifestyle, offers the best of both worlds: peace, privacy, and the enriching bonds of neighbourly camaraderie. Embrace the unparalleled allure of Moons Lane and discover a place where your dream of idyllic family living can become a reality.
Features
2.5 acres of lush, landscaped grounds
Architect designed residence contours to the natural sloping block4 beds,
4 bathrooms including ensuited guest bedroom.
Office or 5th bedroom
Huge recreation/rumpus room.
2 car garage & additional off-street parking for cars and caravan/boat
Circular drive with dual access to Moons Lane.
12.5m sparkling swimming pool
Sprawling poolside entertaining terrace
Large flat family-friendly lawn
Additional grounds suitable to create north/south tennis court.
Opportunity to construct horse stables & sheds.
Abundant fruit trees including Lychee, Lime, Orange, Mandarin, Guava, Avocado & Mango
Ducted air conditioning, split system, and ceiling fans throughout
Firemaster Fireplace
Water tank 31,500 L – ideal for irrigation or washing the car
Back to base security system & outdoor sensor lights at the Garage entry and back area
Abundance of Storage
Easy access to excellent schools, transport, and amenities
Rural-residential lifestyle only 17km from Brisbane CBD
Close to Kenmore Village and Kenmore Plaza shops and to Brookies for rural produce
BEST OFFERS CLOSING – Thursday, May 9th at 5.00pm
(If not sold prior)
Disclaimer: This property is being sold by best offers and therefore a price guide cannot be provided. The website may have filtered the property into a price bracket for website functionality purposes.


























