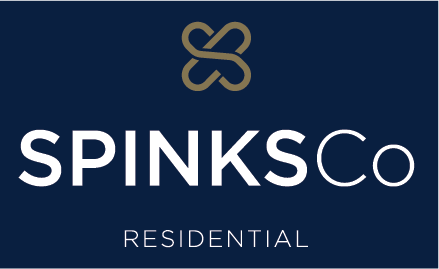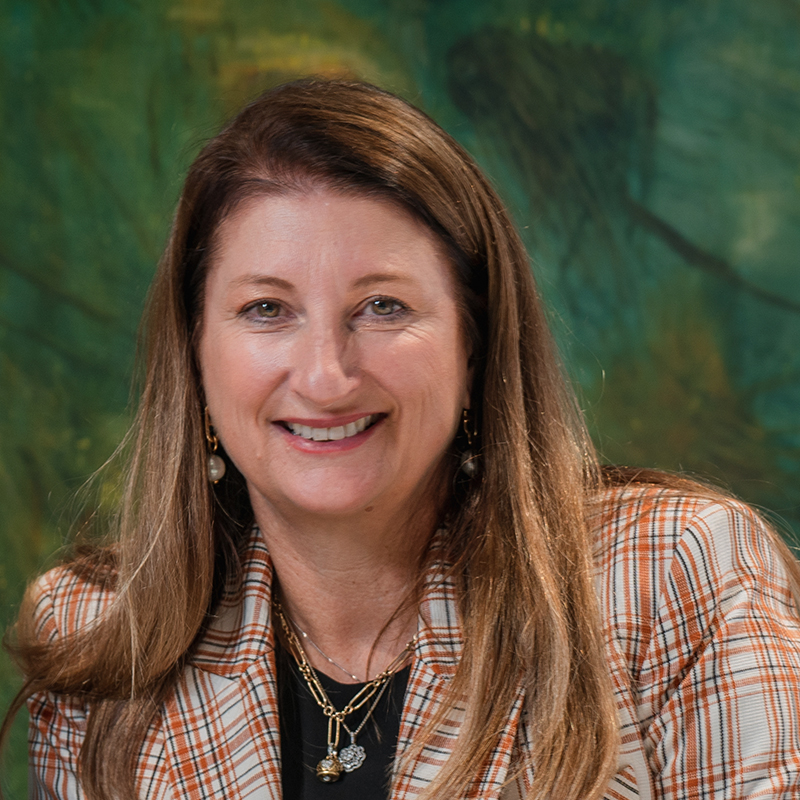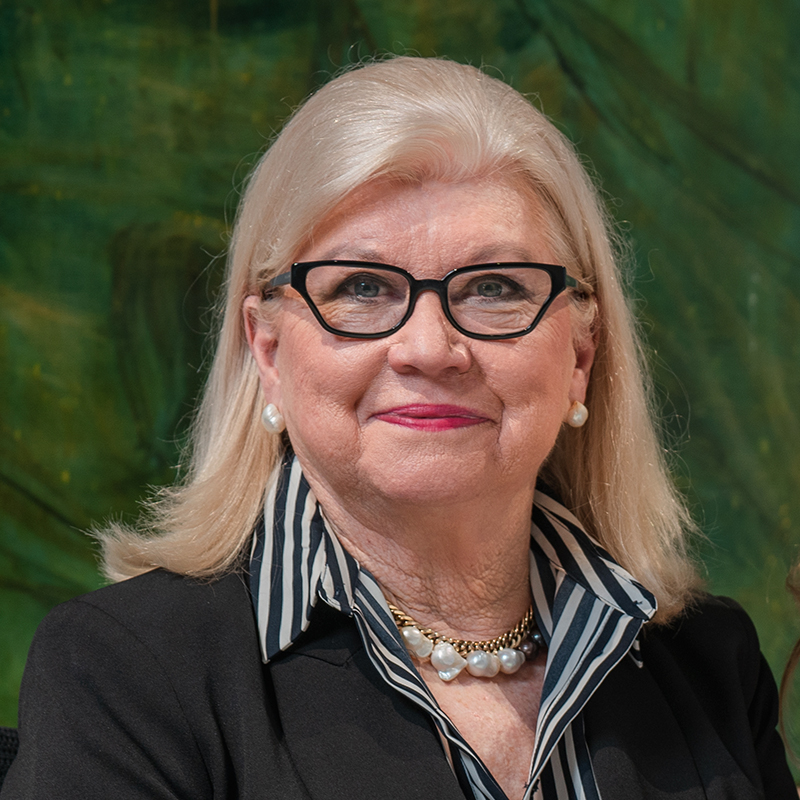The award-winning transformation of a 1930s warehouse into four light-filled villas on New Farm Park is cosmopolitan living at its best. The villas place you in the middle of the iconic “walk everywhere” New Farm village lifestyle. Tightly held villa number four, in the enviable end position, is available for the first time in 20 years.
The vast two bedroom villa has the potential to easily convert to a four bedroom villa. It is an irresistible blend of industrial heritage and open plan living that excites sitting at the end of a quiet cul de sac facing the city’s grandest park just metres from the croquet lawn.
Only a limited number of residences border New Farm Park with its expansive river frontage, ferry terminal, rose gardens, tennis courts, playing fields, library, and stately fig trees. The position is as peaceful as it is rare. You hear birdsong throughout the villa’s indoor-outdoor spaces.
Every amenity is on your doorstep in this historic inner-city precinct. Within an easy walk is the Powerhouse, the Saturday farmers’ markets, cinemas, boutiques, day spas, restaurants, delicatessens, cafes, and bars.
The warehouse transformation in 2000 by architect Justin O’Neil, formerly of Arkhefield, is lauded with architectural awards and featured in luxury home publications.
The four villas are built within the original brick exterior walls of what was Humphrey’s Bodyworks, an automotive repair workshop. The original artwork promoting the workshop is still visible on the wall facing the park.
The weathered red-brick face of the old building is crowned with the tri-level villas gleaming with glass, concrete and Rheinzink, the leading titanium zinc metal cladding made in Germany.
The street entrance opens to an industrial size space featuring the wide covered driveway, four secure garages, pedestrian access and four private entries. Large light wells allow sunlight to filter into this commanding space that has held special events including one for a former Australian Prime Minister.
Step through villa number four’s private entry into 425 square metres of breathtaking living space.
Sunlight streams through a soaring glass wall of windows onto a cantilever staircase, while a large courtyard wraps around two sides of the villa showcasing a majestic Canary Island Date Palm.
The four vehicle garage, as well as the stainless steel laundry, open to the courtyard. An area of the expansive garage has potential to be built in if more rooms are needed.
Alight the staircase to the middle level and be greeted by sensuous spaces.
The loggia has a deep saltwater plunge pool as its centrepiece sparkling with glass mosaic tiles. This outdoor space is idyllic all year round with its north-east aspect and lounge settings positioned to follow the sun.
A vast paved terrace seats up to 30 guests for a long lunch or magical dinner with the lush rainforest canopy of New Farm Park as the backdrop.
A tactile stone wall hand crafted by an Italian stone mason contrasts with the smooth terrazzo floors.
A large open plan dining and sitting area imbues calmness under soaring ceilings and double height windows.
The commercial grade stainless steel kitchen and butler’s pantry from Roseville Restaurant easily cater for celebrations large and small. The one metre wide oven has a six burner gas stovetop and the long bench opens to the indoor and outdoor entertaining spaces.
The guest bedroom and bathroom are beautifully appointed and positioned for privacy.
The top level of the villa is a mezzanine space far removed from the everyday. The entire level is dedicated to the master bedroom, private lounge, reading and writing areas, and a terrace with views to New Farm Park.
The super king size master bedroom faces New Farm Park bringing in cool greens. Sliding doors can conceal this space, which opens to a walk-through dressing room with a skylight and a generous ensuite bathroom with glass mosaic tiles.
The villa’s raison d’etre is to be a home for the placement of cherished furnishings, books, and artworks to reflect your style and to be your place.
This is your opportunity to secure this exceptional warehouse villa on the city’s grandest park. Live amidst inspired architecture in an exclusive position in the middle of the iconic New Farm lifestyle.
Do not delay your inspection as it may be another 20 years before it becomes available again.
FEATURES:
• Tightly held villa on New Farm Park available for the first time in 20 years
• End villa of only 4 villas in award-winning warehouse transformation
• Exclusive, peaceful position on city’s grandest park metres from the croquet lawn
• Iconic “walk everywhere” New Farm village lifestyle
• 425 m2 of indoor-outdoor, tri-level living
• Soaring ceilings, German metal cladding, Italian handcrafted stone wall, terrazzo floors
• Large courtyard showcasing majestic Canary Island Date Palm
• Beautiful loggia with plunge pool and sun decks
• Terrace seats up to 30 guests with New Farm Park as backdrop
• Commercial stainless steel kitchen, butler’s pantry, laundry from Roseville Restaurant
• Master bedroom retreat on entire top level with terrace and parkland views
• Industrial quality ducted air-conditioning
• 4 car garage with potential to build in rooms
• Pet friendly – many places to sit in the sunshine
• Walk to Powerhouse, farmers’ markets, cinemas, boutiques, restaurants, cafes, bars
• Express buses to QPAC, South Bank, West End
• 3.3km approx. to city
Disclaimer
This property is being sold without a price and therefore a price guide cannot be provided. The website may have filtered the property into a price bracket for website functionality purposes.


























