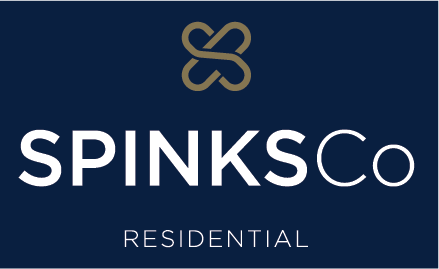This is a home of discreet elegance, and doesn’t give everything away at the front door. This traditional family abode has had a contemporary transformation, whilst maintaining parts of its original 1930’s character & charm. Boasting tonnes of space, functionality and style, this low maintenance home is truly one of a kind. Perfectly positioned to have a North-East aspect and located in one of Brisbane’s most prestigious suburb, this is a home that won’t last. The owner has recently purchased elsewhere, is a serious seller and has committed to a cash sale on or before Auction.
For many families, the kitchen is heart of the home. 62 Anthony Street offers you a kitchen like no other on the market. This extensive chef’s kitchen offers you a ilve double oven with a 7-burner gas cook top and stainless steel teppanyaki plate, making impressing & entertaining for your family and friends that much easier. The kitchen is also equipped with a built-in Smeg microwave and built-in coffee machine for all you coffee lovers. The stone bench tops will seem like they extend for miles, with all the bench space you could ever need, including a separate breakfast bar.
Extending from the kitchen is the dining/living area that flows seamlessly to your back entertaining deck which features a built-in pizza oven. The back-deck wraps around from the front of the house to the rear, creating ample space to entertain outside. Enjoy an effortless indoor/outdoor integration thanks to the bi-fold doors, perfect for those breezy summer afternoons.
We could go on about the rest of the house, but we’d end up writing a novel See the below property features in Summary:
Upstairs:
– Massive chefs’ kitchen with a Smeg range hood, Smeg built-in coffee machine & microwave, ilve double oven with a 7-burner gas cook top & stainless steel teppanyaki plate, ample bench space and a separate breakfast bar, stone bench tops & cupboards.
– Large dining/living area which flows seamlessly from the kitchen to the wrap-around entertaining deck that is complete with a built-in pizza oven. Bi-fold doors separate the living area with the deck and can be opened to create indoor/outdoor integration.
– Study nook
– Separate lounge/media room which comes off the back deck.
– Large master suite with an oversized walk-in robe with a full-length mirror and sensor lights. The ensuite offers a feature curved marble wall, marble double basins, double size shower, make-up bench and separate toilet.
– Large front bedroom with a built-in window bench that is flooded with natural light. The main bathroom separates this bedroom with the third upstairs bedroom. Both bedrooms have well-kept original timber floors.
– Foyer/sitting room at the front of the house and is accessible upon entry. This space is accessible via the home office or the formal lounge room.
– C-bus wired, Daikin ducted air-conditioning & alarm system throughout the entire home.
Downstairs:
– Spacious double garage with access to the home gym which is equipped with a wall-to-wall mirror.
– Two sizeable bedrooms – one with an ensuite that offers a spa bath & double sized shower.
– Massive laundry with ample bench space and storage. This room also has direct access to the downstairs outdoor area.
– Powder room
– 7-seat home cinema room
– Extensive “Teenagers Retreat” or living room with a built-in wine fridge that can hold up to 480 wine bottles, and direct access to the outdoor patio.
The property is within easy walking distance of the prestigious Eagle Farm Racecourse and Racecourse Road precinct; here you’re surrounded by fine dining restaurants and boutique shops. Most importantly, you are in the epicentre of the Ascot State School catchment zone, and have some of Brisbane’s best private schools from which to choose. Don’t make a decision before stepping inside! With the owner committed to sell, an inspection is an absolute must.


























