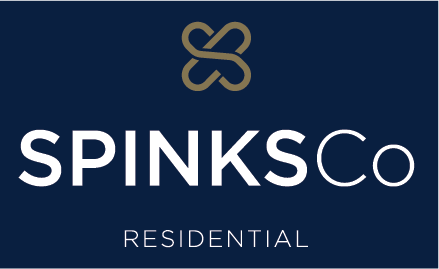A peaceful and pretty street in prestigious Clayfield is the setting for this classically beautiful family residence. Situated on a generous 921m2 of secure, landscaped grounds, with sparkling swimming pool, the home enjoys an ideal North-East orientation and multiple areas for living and entertaining.
Originally built around the late 1940’s, the home has undergone a tasteful renovation, which has preserved its timeless character and maximized the potential for entertaining and modern family living.
Behind the secure front gates is a lush lawn, bordered by lovely garden beds. The picture-perfect home enjoys an elevated position, set well back from the street. A pretty black and white striped awning salutes guests at the front door.
The spacious and light-filled foyer is a lovely reception room to welcome guests. Finished with statement encaustic-style floor tiles and white plantation shutters, it’s also a delightful spot to enjoy an early cup of tea in the morning sunlight or a cool drink and gentle bay breezes in the afternoon.
To the left of the foyer, French doors swing open to reveal the formal sitting room showcasing rich timber floors, ornate plaster ceiling rose and cornices. The timber floors flow through to the separate formal dining room, also characterised by an elegant ceiling rose.
A seamless extension to the rear of the home has added huge space and functionality for modern family living. It comprises the kitchen, family and casual dining rooms. Open plan in design, all three rooms are flooded in natural light and open to the outdoor entertaining area, pool and yard.
The provincial style kitchen is the heart of this family home. It is central to the formal and casual living rooms and features white timber cabinetry, stainless steel bench tops and appliances and a central island with granite bench top and South Hampton pendant lights. A big bank of windows above the kitchen sink, allow for supervision of the swimming pool and backyard.
Floor to ceiling cabinetry in the family room offers great storage and display options and massive bi-fold doors retract for direct access to the covered outdoor entertaining pavilion. Large enough to host the most elaborate of parties, it adjoins the swimming pool and the large lawn area. A cute cabana-style pool house is great for storage of pool equipment and the outdoor fridge. It serves as a funky poolside bar when hosting parties and family gatherings.
The home office, guest powder room and large laundry with direct access to the outdoor line, complete the ground level of the home.
The upper level of the home accommodates five bedrooms, including the master suite and a study.
The private Master suite enjoys the ideal north-east aspect, while the elevation allows for beautiful views out to Moreton Bay. It comprises a sitting room, which would also make a lovely nursery, His and Her wardrobes, and a luxurious marble ensuite with separate bath and shower.
The children’s bedrooms and study room are located down the hall in a separate wing, each with built in wardrobes and ceiling fans. They are serviced by another elegant family bathroom, featuring traditional pedestal vanity and the combination of marble and subway tiles.
Also on the upper level is a separate guest bedroom with private ensuite, offering flexibility for when grandparents or relatives come to stay.
There is garaging for up to three cars and additional secure parking for a further two cars. A very useful storage room adjoins the huge garage. This is an extremely versatile space; great for storage of all garden equipment, bikes and skateboards etc. but would also make a fabulous man-cave/workroom, another car space or could even be fitted out as an incredible mudroom as it offers direct access from the garage to inside the home.
It is the location of the property that is truly outstanding. It is within walking distance to Eagle Junction State School, C&K Kindy, Clayfield College and close proximity to St. Agatha’s Catholic Primary School, St. Rita’s and St. Margaret’s, Clayfield Markets and Toombul Shopping Centre. It also offers speedy access to the Gateway, ICB & Brisbane Airport and is just 7km from the CBD.
This is an exceptional opportunity to acquire an elegant family residence in a peaceful and prestigious location.
Features
• 921m2 of secure, landscaped grounds
• Elevated Position with North-East Aspect
• Views out to Gateway and Moreton Bay
• Sparkling Family Sized Swimming Pool & Pool Bar
• Multiple Indoor-Outdoor Entertaining Areas
• Ducted Aircon & Split Systems & Ceiling Fans
• Full Security System including Cameras, Alarms
• Irrigation System
• 3 Car Garage plus Additional Secure Parking for Further 2 Cars.
• Generous Storage Option.
Disclaimer:
This property is being sold without a price and therefore a price guide cannot be provided. The website may have filtered the property into a price bracket for website functionality purposes.




















