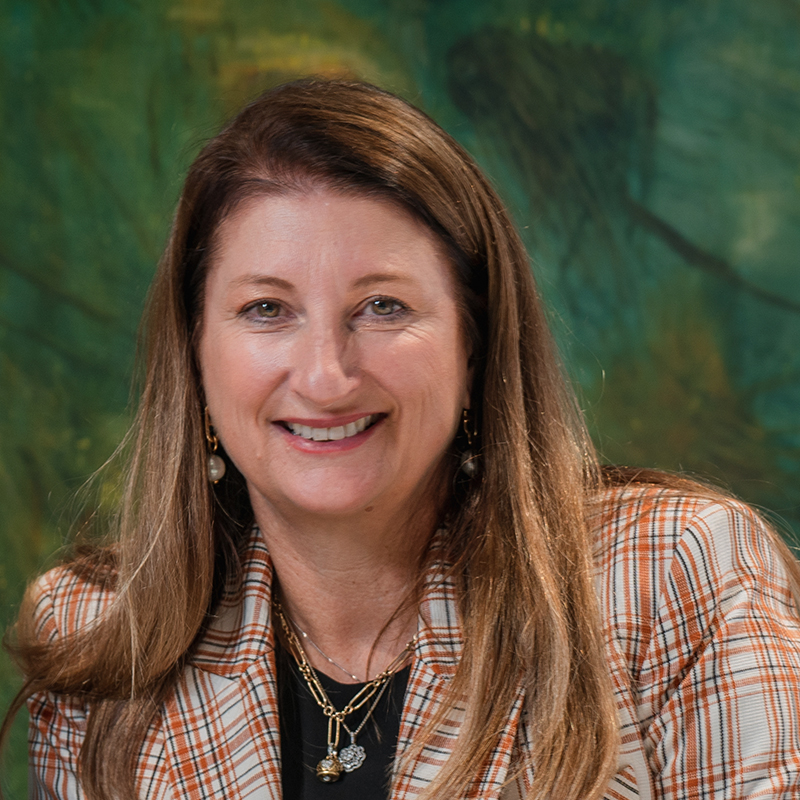If every home tells a story, then Moons Farm would be one of romance, history and warmth.
A long winding drive, adorned by magnificent jacarandas, leads to this gracious 1882s Queenslander. Elegant and natural, this is a magnificent home which sits comfortably in its leafy, 1.28 hectare surrounds and is a beacon for family and friends.
Set well back and elevated, with a perfect north east aspect, the home is oriented to take advantage of the spectacular, sweeping views. Taking pride of place at the front of the property are two majestic fig trees which provide a leafy canopy for a picturesque, pebbled terrace. At night, with the figs illuminated to create a dramatic effect, dinner parties around the large sandstone table under the stars are a truly magical experience.
Upon arrival family and friends are welcomed at the front by the traditional wide, wrap-around verandah which is ideal for parties and relaxation year round. The eastern verandah also provides the perfect vantage point to overlook the floodlit, championship size tennis court with north/south orientation and practice wall. It is the venue for the celebrated Moons Lane Cup annual tennis championship.
Once inside the home, the aesthetic is one of understated elegance – a fusion of comfort and refinement. It offers character and charm in the old, wide pine floor boards, timber paneled walls, ornate breezeways and the abundant French doors and windows. An extremely flexible and livable floor plan offers an extensive choice of living and entertaining areas and ample accommodation for friends, family and long term guests.
An elegant formal lounge room features a stunning bay window which showcases the idyllic grounds beyond and a beautiful open fire place lends radiance and warmth. It is adjoined by the formal dining room which can comfortably accommodate a sophisticated dinner party.
The kitchen is located in the heart of the home and easily serves planned events in the formal dining room as well as casual meals in the family rooms. Thoroughly modern in design and function, it features soft-closing cabinetry with neutral tones, stone and stainless steel bench tops and a practical island bench. It boasts countless, state-of-the-art Miele appliances. Large sash windows provide a perfect view of the sparkling pool and the old brick paved courtyard.
A clever office station is also conveniently located in the kitchen with a recess for phone, notice board, draws and filing cabinet.
Another lovely fire place is the focal point of the family room and meals area. A bank of large glass sliding doors allow for natural light and ventilation and easy access to the pool, the old brick courtyard and outdoors.
In addition to the relaxed family room, there is also a sizeable rumpus room ideal for more raucous family recreation.
The master bedroom is generous in size and has a north/east aspect. It features a lovely bay window which takes advantage of the beauty of the site. It includes a walk-through wardrobe and ensuite.
Additional features of the main residence include a further 3 queen-sized bedrooms, (each with b.i.r.) 2 modern family bathrooms, a very spacious study, (which could alternatively be used as a fifth bedroom) a well appointed laundry (with ample storage and direct access to a drying court) and a spacious 3 car garage.
A wonderful and unique feature of the property is the quaint, separate 2 room cottage. Located near to and overlooking the tennis court it offers great versatility. The cottage is ideal for guest accommodation, teenagers retreat, nannys quarters or art studio. Currently it is used as a wine cellar.
There is a fully fenced pony paddock, stables to accommodate 2 horses, a tack shed, chook shed, separate aluminum storage shed on a concrete slab and even a cricket pitch. There is also a sizeable area of flat, usable yard for pony practice or for children to ride their bikes.
Moons Farm is located in Brookfields best street, Moons Lane. The location offers easy access to public transport, quality schools, shops, pony club, Brookfields Farmers Market and Show grounds. Moons Farm is more than a home it is a lifestyle. It affords peace and privacy in a serene location, but never boring – it provides the new owners the opportunity to become part of the vibrant and energetic Moons Lane community.
Additional Features
Back to Base Security
CrimSafe Screens
Ceiling Fans
Split system Air-conditioning
Skylights
50 000L from 3 Water Tanks
Grey-water System
Remote Solar Powered Gates




























