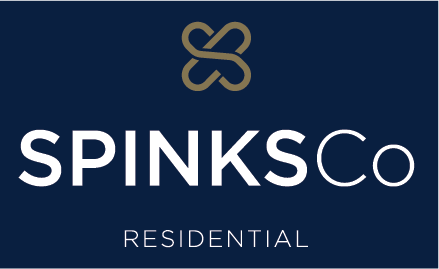This beautiful Quintessential Queenslander set amongst a natural bush setting with horses, swimming, and paddocks of flat grassed lawn, embraces the best of Queensland living. The circa 1900’s Queenslander was relocated from Norman Park approx. 30 years ago and has been positioned perfectly to embrace a north easterly aspect and expansive tree-lined views. The charm and appeal of the property will captivate you from arrival, reminiscent of childhood days filled with freedom and play.
An Entertainer’s delight, the Queenslander’s clever floor design offers multiple inside and outside dining, living and recreation areas, serviced by a central renovated contemporary kitchen. The bedroom wing offers three large air-conditioned bedrooms, each with additional multi-use (study, media, play, music) sleep-out areas. Wide pine floor boards, high ceilings, original VJ woodwork and an abundance of natural ventilation and light enhance the spaciousness of the home.
White plantation shutters frame an open plan living area that flows out to the entertaining deck and beyond to a landscape including flat grassed lawns, a fabulous large pool with a terraced entertaining area, children’s playground and treehouse, fenced horse paddock, hidden perimeter dog fence and a separate second dwelling. An undercroft area offers additional large multi-use spaces for utilities room, workshop and storage.
The separate council approved second dwelling offers its own entertaining verandah and rural views, kitchenette, bedroom, TV room and bathroom – ideal as guest house, granny flat, teenager retreat or home office.
• Flat usable 1 hectare (2.5 acres) block
• Main residence with 3 bedrooms, 2 bathrooms with flexible floorplan
• Central kitchen with stone benchtops and Miele dishwasher
• Formal and informal living and dining zones with feature fireplace
• Large swimming pool and terraced entertaining surrounds
• Undercover wide verandahs and entertaining deck
• Second separate Council approved self-contained residence
• Fenced horse paddock and stables
• Town water
• Substantial gardens and magical tree house
• 20,000 litre rain water tank for gardens and livestock
• Double carport and additional off-street parking for cars/boat/caravan
• Moggill Creek frontage
A rare lifestyle with privacy and space yet located only minutes to Kenmore shops, schools, cafes and restaurants and 12 klm to the Brisbane CBD.



















